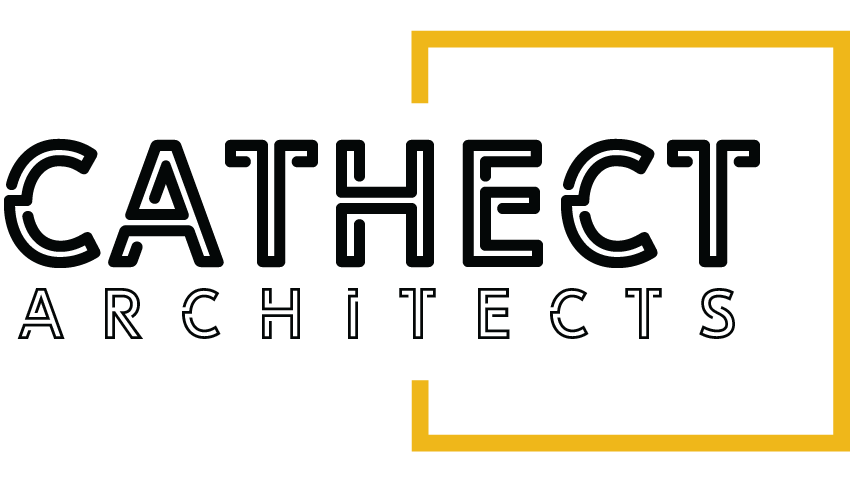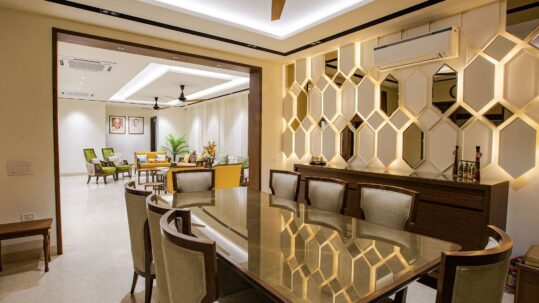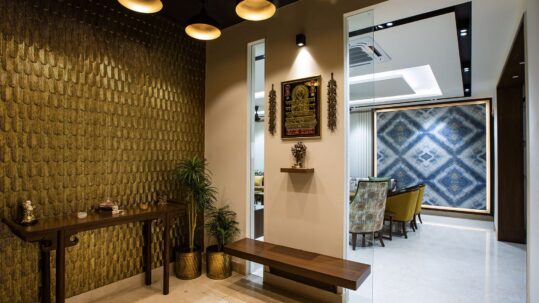Sammit’s Apartment
Project Details
Designed for 3 generations to live together, the client’s brief for this luxuriously spacious 4 BHK apartment was one where the design catered to each person’s sensibilities, was simple, elegant and comfortable. The home has to be an oasis that felt like a resort. We, as a firm, were excited to take this challenge on and the satisfaction the clients expressed let us know we succeeded.
A warm, rich foyer space is the first glimpse that greets any visitor as the dedicated elevator opens onto their floor. This well- defined foyer space leads one into a connected yet distinct living and dining areas. The kitchen, though a hub of familial activity, functions almost like a private space. Connected vestibules lead one to the private bedrooms, creating a transition from public to private spaces. Each room has large windows that allow dollops of sunlight to penetrate the interiors and make the home feel much larger than it is.
Simple, clean lines with a play on colours and textures has been the focus and enjoyed thoroughly by the present owners.




